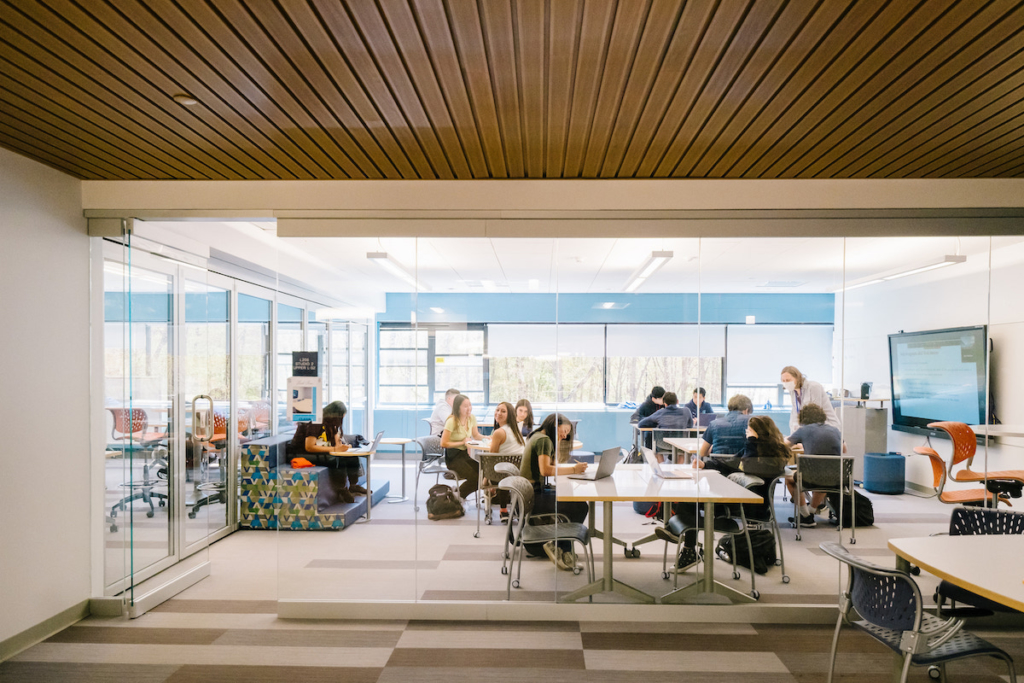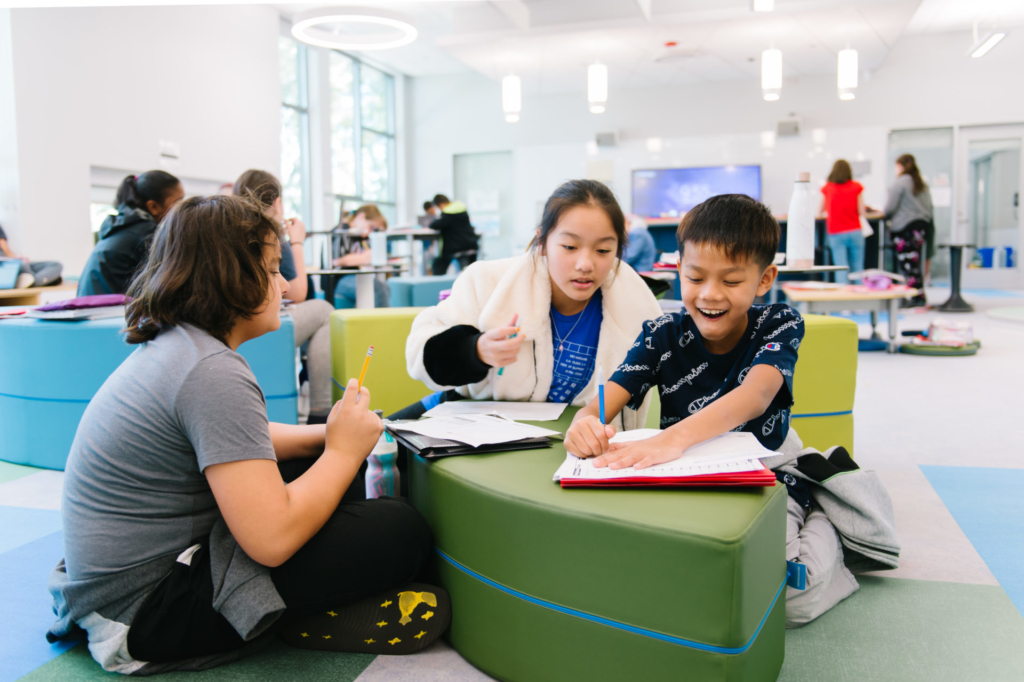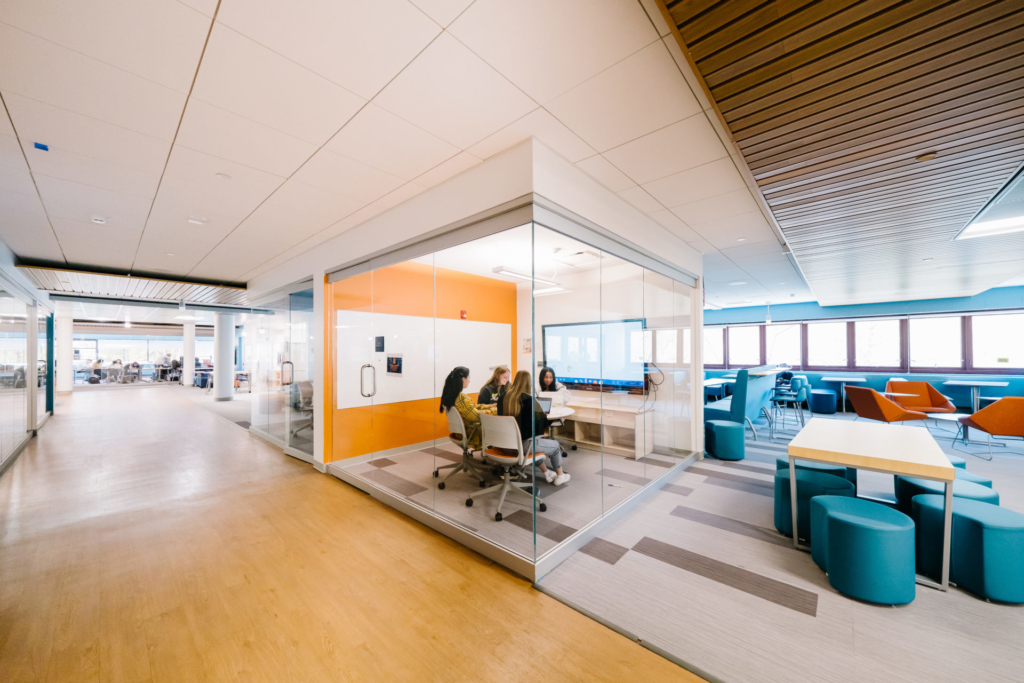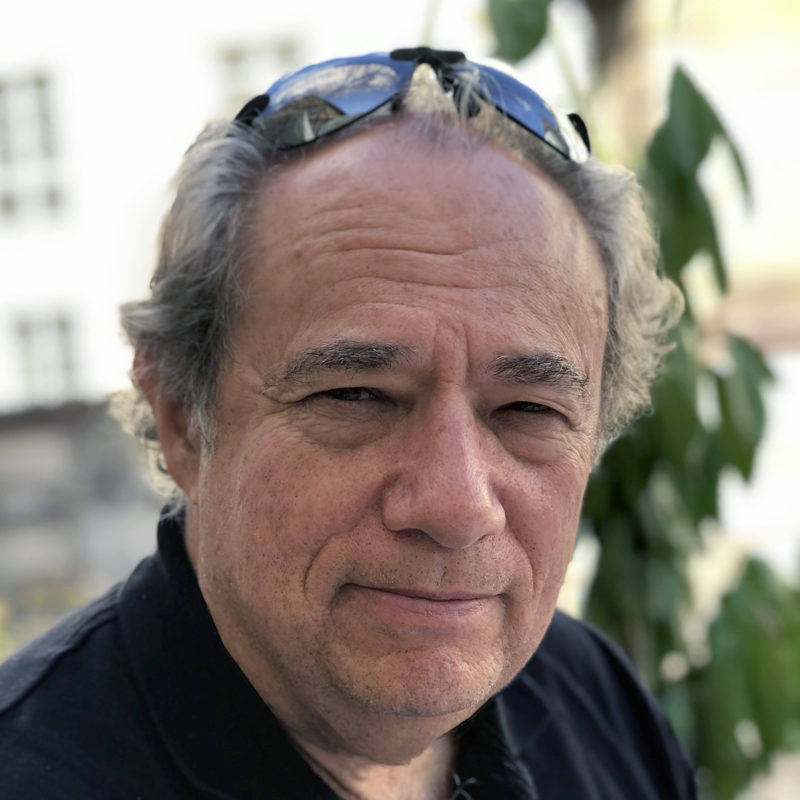What focused my attention on education was the fact that one of my sons was born with a moderate/severe hearing impairment. As a parent, you immediately start to understand where your kids are getting their information and how they learn.
Jay Litman
We sat down with Jay Litman, a Partner Emeritus with Fielding International, to discuss how he helps design dynamic and flexible spaces — fostering innovative learning for both young people and educators.
Q: What inspired you to focus your career on designing new and innovative schools?
Jay: I’ve been in the field for 45 years, a licensed architect for 40 years. I’ve always found that you gain happiness from understanding the values you want to hold in your life and trying to achieve those values in all that you do. It doesn’t matter if you’re a rockstar, a painter, a doctor, or an architect. And, for me, I wanted to make a difference in something. I really loved the whole institutional end of architecture — libraries, schools, colleges — because those things tend to last a long time and make an indelible mark on a community.
What focused my attention on education was the fact that one of my sons was born with a moderate/severe hearing impairment. As a parent, you immediately start to understand where your kids are getting their information and how they learn. Today, he works as an illustrator and my other son works as an engineer. Working so closely with the school system to advocate for my son’s education helped me to understand that there’s something fundamentally wrong with the way we run education in this country.
In the traditional system, the only way that a teacher can teach is by speaking to you through a hierarchical method of education. There’s an instructor, and there’s somebody who listens — that doesn’t work if you have a hearing problem. Through the years, my son had a pretty extensive individualized education program (IEP). We worked with other parents of hearing-impaired children to help advocate for more resources and explored different types of learning. We were pretty aggressive with the way we were taking apart and putting back together the education programs for our children.
Over time, we realized other parents were interested in what classes my son would be in each year because every child was benefiting from these changes, not just someone who has a hearing impairment. Other parents were actually requesting that their children be in classes with my son because his teachers were offering different ways to learn (and he was a great kid to be around).

Learning communities allow learners to collaborate and work in a variety of settings, not just rows of desks — Horace Greeley High School in Chappaqua, NY. (Marisa Moss Photography)
Q: Why do you think conventional models of education are so difficult to change or improve?
Jay: The problem is that the programming DNA we use to design schools is out of date. The conventional programming DNA of schools goes all the way back to the 1840s with Horace Mann and his revolution of getting out of the one-room schoolhouse and sorting kids into similar age-range classrooms. This continued throughout the later 1800s when educators here and in Europe picked up a lot of lessons from the Prussian military academies. This is how the instructional concept of “the sage on the stage” was institutionalized. It was more efficient to have everyone in the classroom roughly the same age and with similar educational backgrounds. This practice evolved into the grade level system and an institutionalized education system that values efficiency over effectiveness. Nine generations later, this novel and conventional approach by Horace Mann has become the “traditional” system still in use today.
Sadly, too many practices in our public schools are governed by this misplaced reliance on efficiency. For instance, assigned seats have to do with taking attendance — it has nothing to do with your ability to pay attention or to be grouped with kids that maybe have similar learning styles. It’s all about whether you’re there or not. And then, everything else falls by the wayside.
Think about how we get kids in and out of schools. We build huge staircases at the end of long corridors servicing all the teachers in their own little one-room schoolhouses lined up in two neat rows. Unfortunately, we have learned in the last 15 years that this traditional arrangement is also a terrible way to set up a secure place for our kids. The irony is that all of the modern building and fire codes are based around the “fire-rated corridor” — not because this is the safest way to get in and out of a building, but because that’s how our schools from 100 years ago were designed. The codes came afterward!
Architecture should reflect the values of the space and the community. Many architects start with a design concept, such as a shape or a feature. We start with the child. What is the ideal learning environment for the best student experience?
Jay Litman
Q: How does design impact where and how young people learn?
Jay: If you look at any traditional school building in the country — it doesn’t matter how many metal panels it has, how many big open atriums it has — you still find kids in a nine-hundred square-foot box with a teacher’s desk in the corner and a door leading out to a corridor. Why do we even need corridors at all? We need intimate learning spaces. The open classrooms of the 1970s were a failure. If you think about college lecture halls, they’re a great place to fall asleep — it’s a non-engaging space. That’s the epitome of “sage on the stage.” There’s no way for a student to have any agency of their education in a situation like that.
Think about how much the world around us has changed since 2000, let alone since the 1950s. Yet, the old programming of our schools persists all the way back to the 1840s of Horace Mann.
Technology alone has been a major change. It has altered the world around us, how we communicate, how we access information, and how we create new things. It has certainly transformed the way we engage with physical spaces. This shift has changed the way we work, play, socialize, and learn. Everything has changed, except how we design school buildings.
Recently, the City of East Providence, RI built a brand new $190 million dollar high school. It looks new and modern, but the core programming DNA of its design is still based on the traditional Cells and Bells programming language. The new school is big, it’s a beautiful work of architecture. However, with all these bells and whistles, all the teachers are still expected to teach in autonomous classroom settings. The narrow corridors have been replaced with spacious shopping mall-sized galleries, not to enhance education but to glorify circulation, and maybe for a bit of architectural pizzazz. Why do communities continue to spend hundreds of millions of dollars to build a brand new “state of the art” school that is more relevant to the world of the 1970s? The kids and their teachers of today’s world need to be in a school environment that is designed to foster and support the technical and social/emotional skillsets that will prepare our children and grandchildren for the mid-2030s and beyond.
Architecture should reflect the values of the space and the community. Many architects start with a design concept, such as a shape or a feature. I believe we must start the process of place-making with the child! What is the ideal learning environment for the best student experience? What do we want the students to see and do throughout their day? How do we build a school campus that holds up those goals and values?
There’s still a need to have a space for educators and learners to gather, so we create learning studios instead of classrooms. At our schools, we have smaller spaces for one-on-one or small-group instruction, as well as larger areas for full-group assemblies. We redesigned everything to be agile and multi-functional around the learning commons. Many of the spaces have windows or balconies to the outside, and we even designed several outdoor meeting spaces, which are covered and have access to technology.

In open learning spaces, children of all ages can learn with and from each other — Eden Park Elementary School in Cranston, RI. (Marisa Moss Photography)
For the younger learners, they have a variety of surfaces and seating — chairs, couches, wobble stools, as well as little houses and areas they can sit in. Our focus is having a variety of functional spaces that can adapt to the needs of learners and educators.
The secret sauce in all of this is training the educators on how to work in the new environment. Teachers aren’t used to working with each other. A lot of people assume they do, but having lunch together in the faculty lounge does not represent the kind of collaboration we had in mind. The reality is that teachers in the traditional school setting rarely have the physical environment to teach together. Traditional schools are like ice cube trays — if you sit there long enough, you’re going to freeze into a little cube. We want the educators and learners using the spaces we design to have the fluidity to move throughout the facility.
Q: Given Fielding International’s architectural practice, are there any countries in particular where you’ve seen a strong movement toward new ways of teaching and learning?
Jay: The only country where I’ve really seen a movement towards true innovation in the public sector in Sweden. Kunskapsskolan, in particular, runs a chain of public charter schools throughout the country. We’ve seen some pretty innovative schools in China and Singapore. However, they’re all private, international schools with a strong desire to innovate. Otherwise, many countries have abysmal public schools, so the private sector tries to fill the need for parents who can afford it.
In rare instances, public-private partnerships form where the money can be provided and the vision for innovation can be realized. One great example is the International School of Kazan (ISK) in the Republic of Tatarstan. In Kazan, a visionary mayor who understood that good schools can be an economic generator, along with a President who shared those values and backed the vision, built two cutting-edge PK-12 international school campuses at opposite ends of the City of Kazan. I was selected as the planner and architect and was lucky to work with dynamic, young leadership. The campuses have garnered international attention and have been visited by folks from all over Europe and Asia. The entire campus is built on the “Learning Community” model. There is a waiting list of students for both campuses.
Interestingly, the United States public schools are much more accessible to learners, compared to schools in other countries, but we desperately need to update the programming model and the buildings. The traditional cells and bells design stunts the teacher’s ability to even think outside the box, about any kind of pedagogical innovation. Things like project-based learning, place-based learning, and play-based learning just can’t happen in the school buildings we currently have in the public system.
Our firm has slowly made inroads into the public school realm over the years. Two great examples include the amazing team in the Chappaqua Central School District in New York state and the Cranston Public Schools in Rhode Island. In fact, Cranston is now completing the first completely new 600-student, 86,000-square-foot elementary school in the New England region at Garden City. The Garden City Elementary School is based on this new programming DNA and is formed around five discreet Learning Communities. The school will open in September 2023. So for us, the adventure continues! I will speak about this new programming DNA to create “Fourth Generation” schools at the Northeast Regional A4LE Conference in Philadelphia this April. See you there!
All photos in this article are projects from Jay’s time as Partner-in-Charge at Fielding International. Photography by Marisa Moss Photography.

